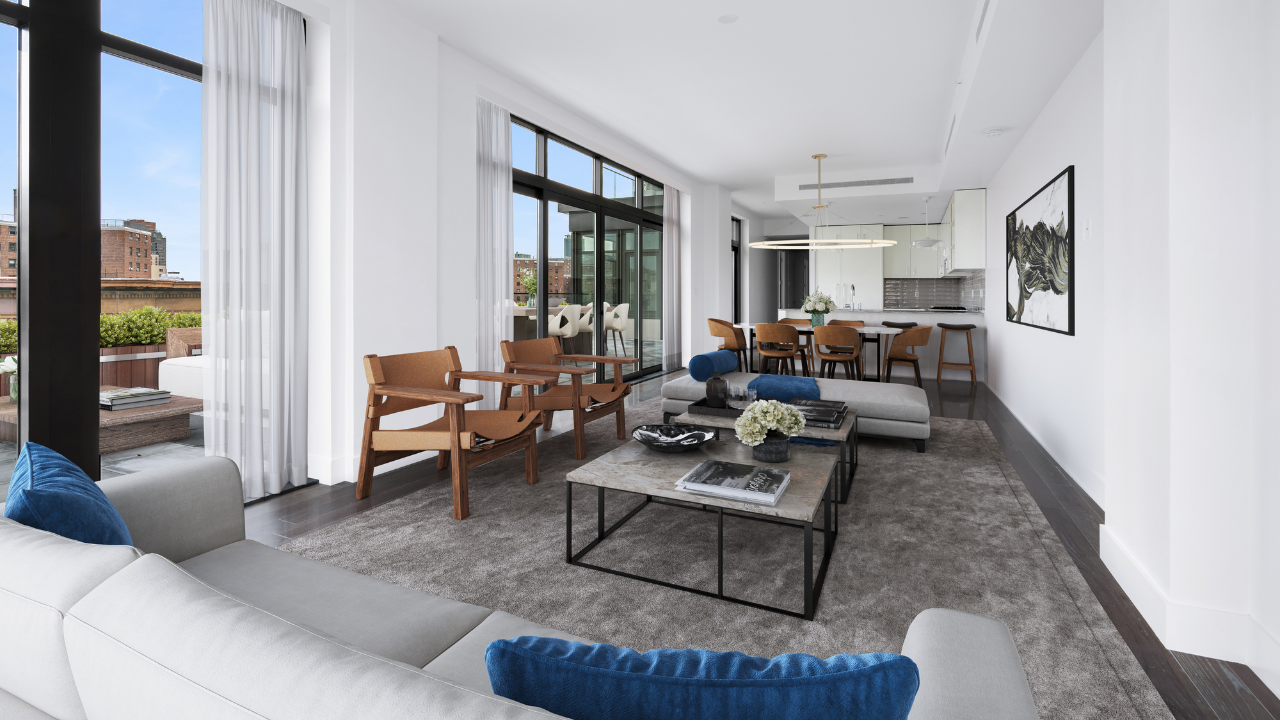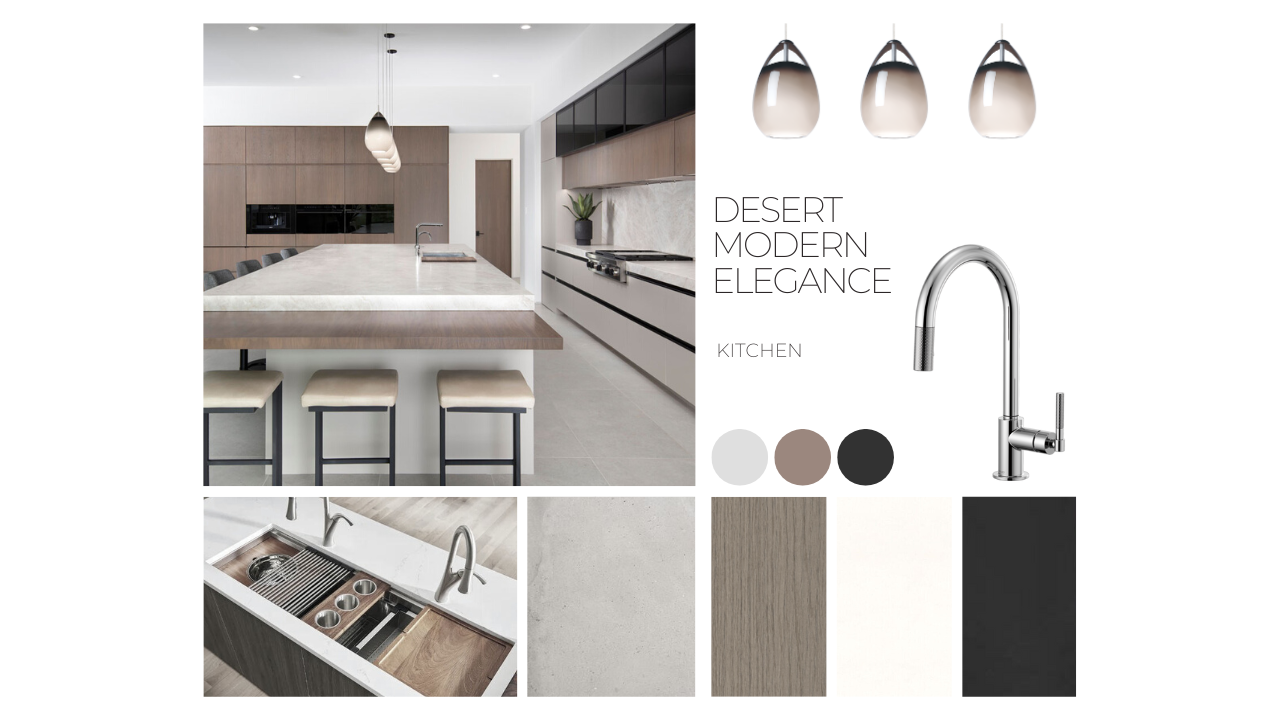
One of the most common interior design mistakes people make is relying on the eye to measure a space.
I'm guilty of it, too.
But, to be sure you make investments and improvements in your home you won't regret (or have to return), you must take measurements.
Measurements allow you to make informed decisions and plans for your space and it really doesn't take a lot of time.
Plus, knowing how to draw a quick floor plan and measure a space is a skill you want to have if you're passionate about design and want to play around with your space.
I'll walk you through the simple process below.
Here's what you'll need to get together before you start:
- Plain or 1/4" grid paper (if using plain paper you'll also need a ruler)
- Pencil
- Measuring tape
STEP 1
Draw a basic sketch of the outline of the room as if you're looking down on the space where one-quarter of an inch equals one foot on 1/4-inch grid paper.
Make a note of the placement of doors (and which way it swings open) and windows. Take measurements of the full length of each wall and write them down on your plan.
Next, measure the length of each doorway and window. Finally, make a note of the distance from each window and door to the wall.
Tip: Snap a photo with your phone if you want to have the measurements with you while you shop.

STEP 2
Do a rough sketch of each wall in the room as if you're looking at them face on. Take measurements of all walls and make a special note of the ceiling height.
Be sure to get measurements of any windows or other architectural features or objects like heaters, fireplaces and staircases.
You can also quickly pencil in the general placement of outlets.

STEP 3
Take measurements of any pieces of furniture, art, etc. that you'd like to keep in the space.

Accuracy is crucial. For that reason professional interior designers measure everything in inches -- usually to the nearest sixteenth for window treatments and the nearest eighth for everything else -- before converting them to feet as needed.
From your plan, you can make copies and roughly sketch in any existing pieces or pieces you're thinking of purchasing.
You'll be able to see right away if your ideas look cohesive in the space or out of whack. You may also notice that just because something fits, doesn't mean it's right.
And trust me, It’ll be much more of a hassle to buy and return something than it will to take a few measurements and do a rough sketch.
Then, draw a floor plan, where one-quarter of an inch equals one foot, on 1/4-inch grid paper.
Designers also measure the overall length and width of each room to calculate the necessary amounts of baseboard and cornice moldings, flooring materials and ceiling paint. Though window and door widths are measured from casing to casing for floor plans, measure the actual opening sizes of the latter as well.
Good luck with your floor plans!





